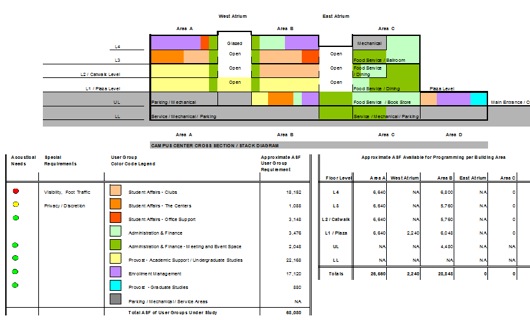
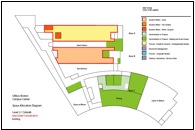
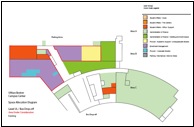
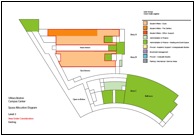
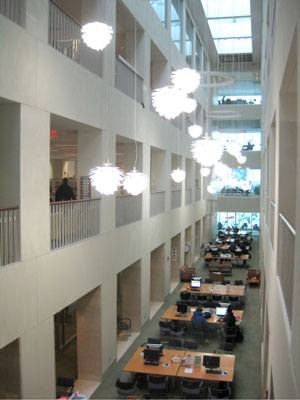
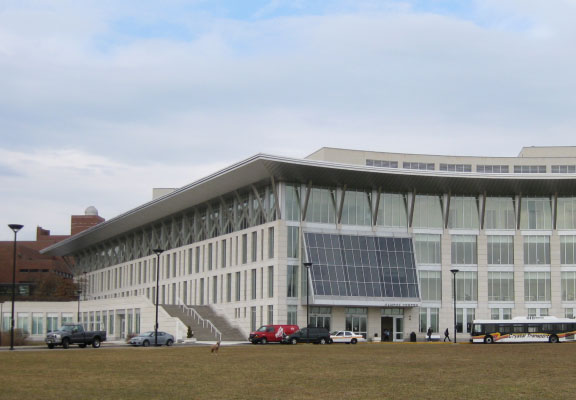
Casentini Incorporated assisted the university in exploring a number of space planning alternatives for accommodating existing programs within the Campus Center. The planning study focused on ways to improve wayfinding, user group adjacencies, acoustical separation, and program fit. In addition to program square footage summaries, floor plan diagrams and stack diagrams color-coded by user group were utilized tobetter visualize the planning impact of each alternative under study.
University of MassachusettsBoston, Campus Center – Program Studies
